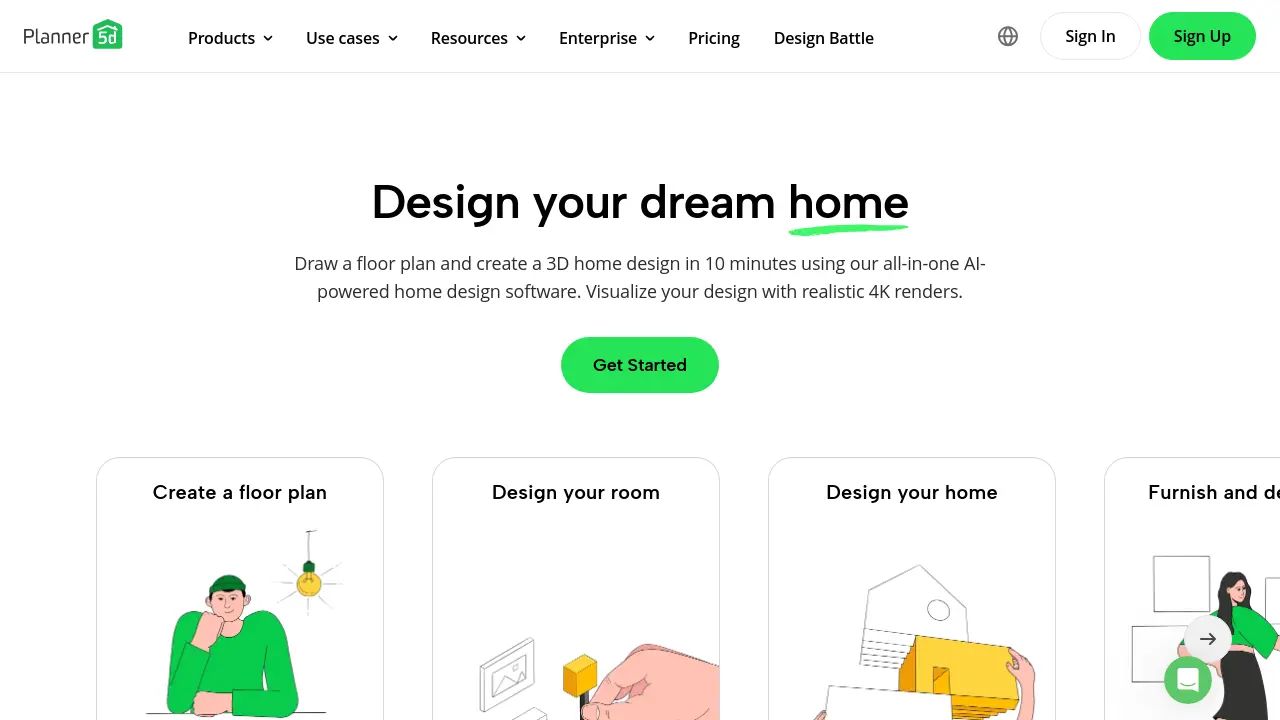Planner 5D
AI-powered home design software for creating floor plans and 3D visualizations.

Description
Planner 5D is a comprehensive, AI-powered home design software solution enabling users to easily create detailed floor plans and visualize interior designs. Users can draw plans from scratch or utilize the AI Floor Plan Converter to automatically generate a 3D model from an uploaded image or file. This platform is designed for both individual homeowners planning renovations or dream homes, and professionals like interior designers, architects, and real estate agents.
The software provides an extensive library containing over 8,000 furniture and decor items for furnishing and decorating spaces according to personal taste. Designs can be brought to life with high-quality 4K renders, offering realistic previews with adjustable lighting and shadows. Planner 5D operates across multiple platforms, including Web, iOS, Android, Windows, macOS, and VisionOS, allowing users to work on their projects seamlessly across different devices.
Key Features
- AI Floor Plan Recognition: Automatically create 3D floor plans from uploaded files or images.
- Extensive 3D Item Library: Access over 8,000 furniture and decor items.
- Realistic 4K Renders: Visualize designs with high-quality, detailed renders.
- Cross-Platform Compatibility: Work on projects across Web, iOS, Android, Windows, macOS, and VisionOS.
- Mood Boards Creation: Collect and organize inspiration images and ideas.
- 360° Walkthroughs: Create immersive virtual tours of designs.
- Custom 3D Model Import: Upload personal 3D models (.obj, .fbx, .blend, .stl) for unique designs (Professional plan).
- AI Designer & Smart Wizard: Utilize AI tools to automate project creation (Premium+ plans).
- Shopping List & Cost Estimation: Generate cost estimates for projects.
- Custom Textures: Apply unique textures to any design element (Professional plan).
Use Cases
- Home Design
- Interior Design
- Home Remodeling
- Floor Plan Creation (2D/3D)
- Kitchen Planning
- Bathroom Planning
- Room Planning
- Landscape Design
- Deck Design
- Garden Planning
- Architecture Design
- Office Planning
- Real Estate Visualization
- Blueprint Making
- Commercial Property Design
Frequently Asked Questions
How do I get started with Planner 5D?
Upon registration, you start on the Free plan to familiarize yourself with the platform. For more advanced projects and features, consider upgrading to the Premium or Professional plan.
How can I upgrade my plan?
You can upgrade by visiting the pricing page and selecting the Premium or Professional plan. For upgrades from Premium to Professional, contact support.
Are there special offers for educational institutions?
Yes, Planner 5D offers a free version with extended privacy settings specifically for educational institutions. More details are available on their website.
What payment methods are accepted?
Planner 5D accepts all major credit cards. Invoices are available, and Enterprise solutions can be paid via bank transfer after contacting them.